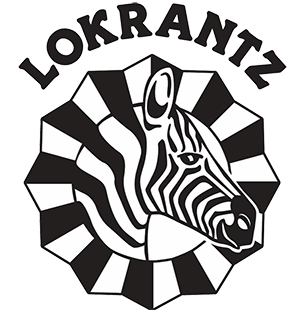Our School
Lokrantz was specifically designed to meet the needs of students with orthopedic challenges grades K-12. Through the years there have been adaptations and an additional building was added, all with wheelchair accessibility in mind. This includes a hydrotherapy pool (per IEP goals), a wheelchair playscape, and modified swings with seat belts.
Students attending Lokrantz are on the alternate curriculum; a standardized framework of achievement goals which include academic, social, and physical goals as determined through the IEP. To aid in accomplishing these goals, classrooms are equipped with assistive technology such as: switches, whiteboards, computers, tablets (iPads), and a variety of tools that support the alternate curriculum.
Our school also employs the program M.O.V.E. (Mobility Opportunities Via Education). The M.O.V.E. program helps children with severe disabilities acquire more abilities (and independence) to sit, stand, walk, and transition. This is achieved through instruction and adaptive equipment. Many of our Lokrantz staff are M.O.V.E. certified.
With these increased abilities, there is:
1) better health
2) less burden for care providers to move or lift people
3) more dignity
4) new opportunities for fuller participation and inclusion in family life, school, and community.

